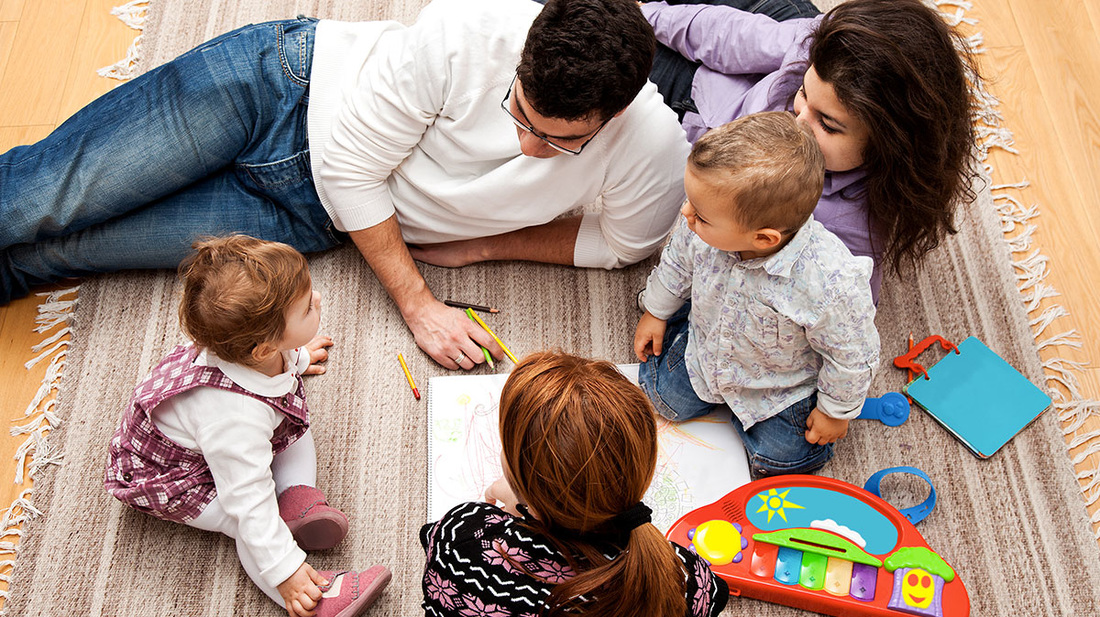What could be bringing on this demand for more square footage?
For one, many Americans believe that bigger is better, and this philosophy does not stop with their homes.
However, other contributing factors could be the growing number of adult children that are still living with their parents and Baby Boomers moving in with their children. According to Pew Research, 18.8 percent of the U.S. population lived in a multi-generation household in 2012, which was an all-time high.
Whether you're currently exploring some home remodeling projects to accommodate multigenerational living in your existing home or want to start from scratch with a custom home, here are 5 design trends that we're seeing in multigenerational homes:
1. Open Access
Today's homeowners want open floor plans for entertaining and spending quality time together. However, another reason to consider an open floor plan is to provide at least one floor of open access for older generations that may need a wheelchair or walker to move around the house. Minimizing the amount of barriers with wider hallways and doorways is an effective way to accomplish this.
2. Multiple Master Bedrooms
Aging parents moving in with their children may require a main floor master bedroom with universal design features. Adding a second master bedroom to accommodate the older generation can allow them to have their own space, even in a shared home.
3. In-Law Suites
To take the idea of the addition of a second master bedroom one step further, some people are taking on home remodeling projects to create an entire in-law suite complete with a separate entrance and kitchenette. This can be a creative solution to offer homeowners all of the amenities that they need to make a multigenerational living situation work well.
4. Privacy Space
While open floor plan living is a great way to foster togetherness, multigenerational households also need private space to escape to as well. Such spaces could include converting a loft area into a reading nook or creating a separate family room in the basement. Of course, creating a second master bedroom or an in-law suite could check off this need for privacy as well.
5. Flexible Space
There's a lot of moving parts to a multigenerational household. For example, one room may need to serve as a playroom, home office, and spare bedroom for visiting guests. Incorporating plenty of room for storage can help to make the transitions of these flex spaces go more smoothly.
If you're considering taking on a home remodeling project to accommodate a multigenerational household, please contact us at Empire Custom Builders. Having successfully completed more than 500 projects in Central Florida, we're well versed in the latest design trends and can create custom solutions to best address your needs.




