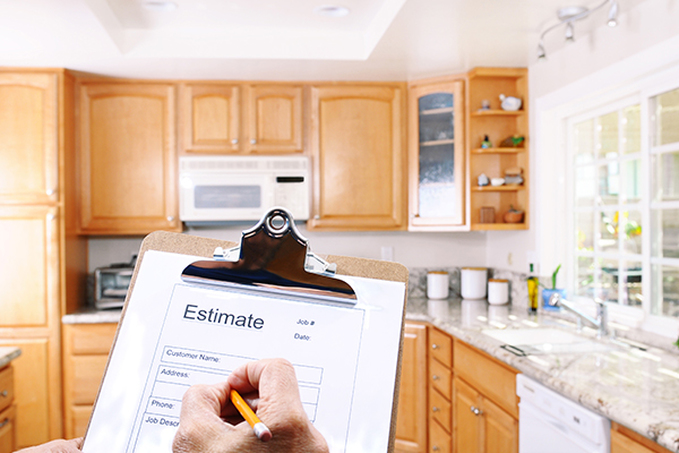If you're considering incorporating a butler's pantry into the design of your luxury custom home, here are a few ideas for inspiration:
Use a pass-through to connect the serving area to the dining room.
If you do a lot of entertaining, you'll especially appreciate having the serving area of your butler's pantry open to the dining room. This design feature can make it very convenient to serve pre-dinner drinks, offer appetizers, and keep extra food on hand if needed.
Position the butler's pantry between the kitchen and dining room.
This is the most traditional location for a butler's pantry given that it allows for maximum function. While the butler's pantry is typically narrow in nature, adding plenty of countertop space can assist with storage and staging meals.
Take aesthetics into account.
Your luxury custom home should be a reflection of your own personal style, and this character should extend into your butler's pantry as well. Consider design features such as open shelving or glass cabinetry to provide function and showcase your style.
Carve out a space in your kitchen.
When talking to your building contractor about adding a butler's pantry, you may find that this option is not feasible with your floor plan. However, if you're adamant about having a butler's pantry, one option is to carve out a space in your kitchen to serve this function. Some designers will define this space by choosing different colored cabinetry and design elements than the rest of the kitchen.
As you can see, the traditional butler's pantry has come a long way and is quickly becoming a staple in modern luxury homes. To learn more about the butler pantry and if this would be an ideal feature in your luxury custom home, please contact us at Empire Custom Builders. Having successfully completed more than 500 projects in Central Florida, we are confident that we can help you to design and build the home of your dreams.




